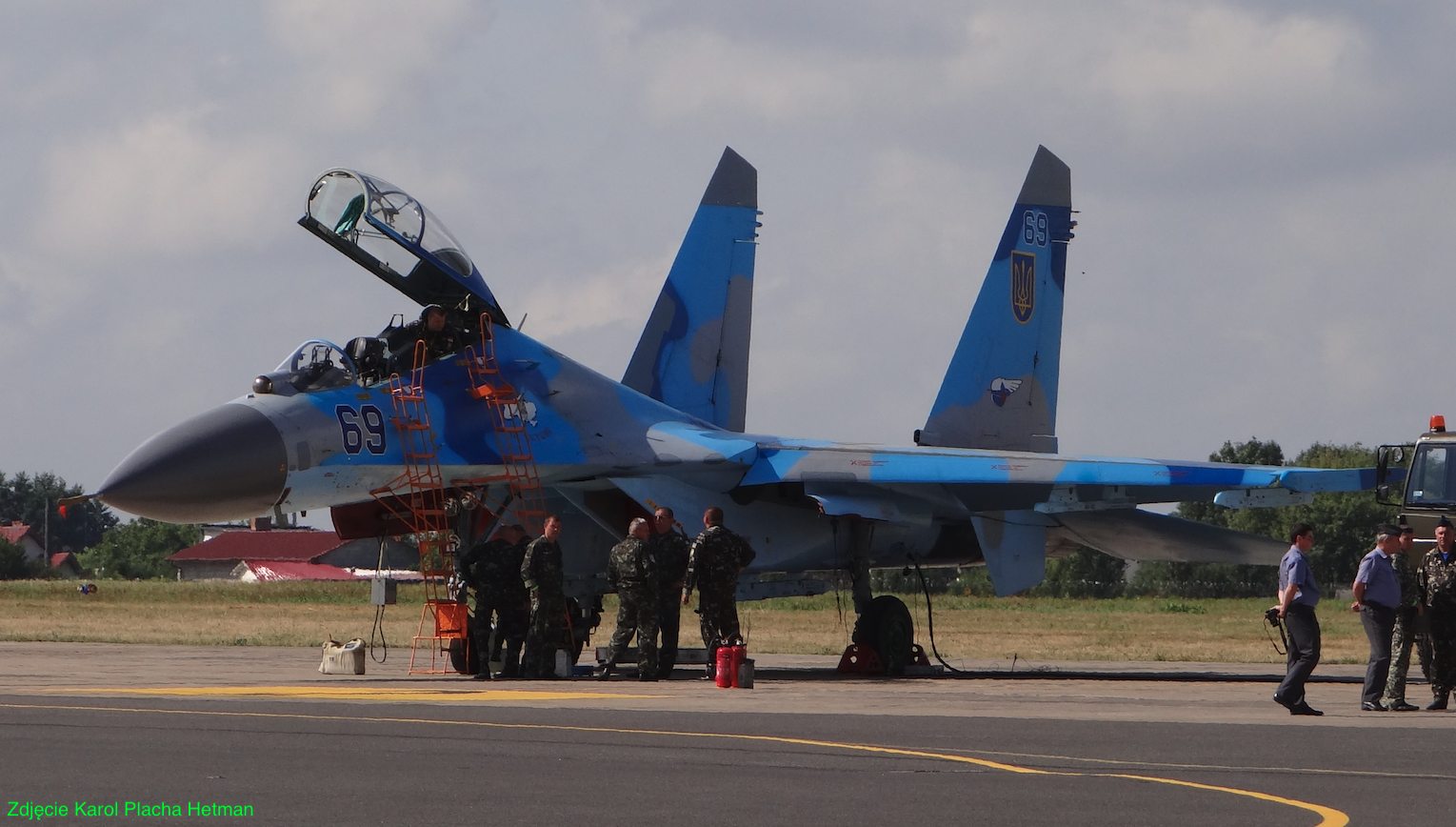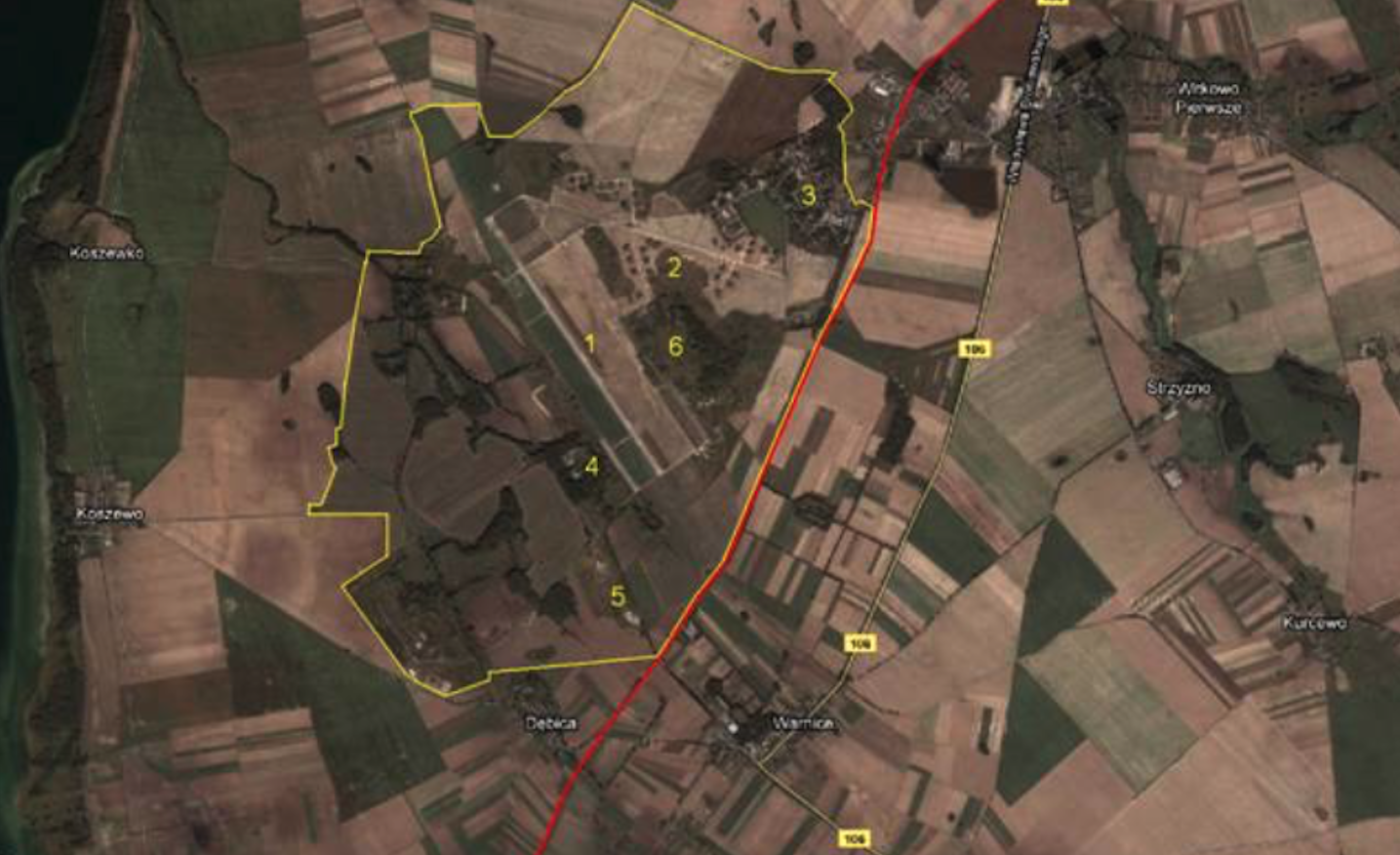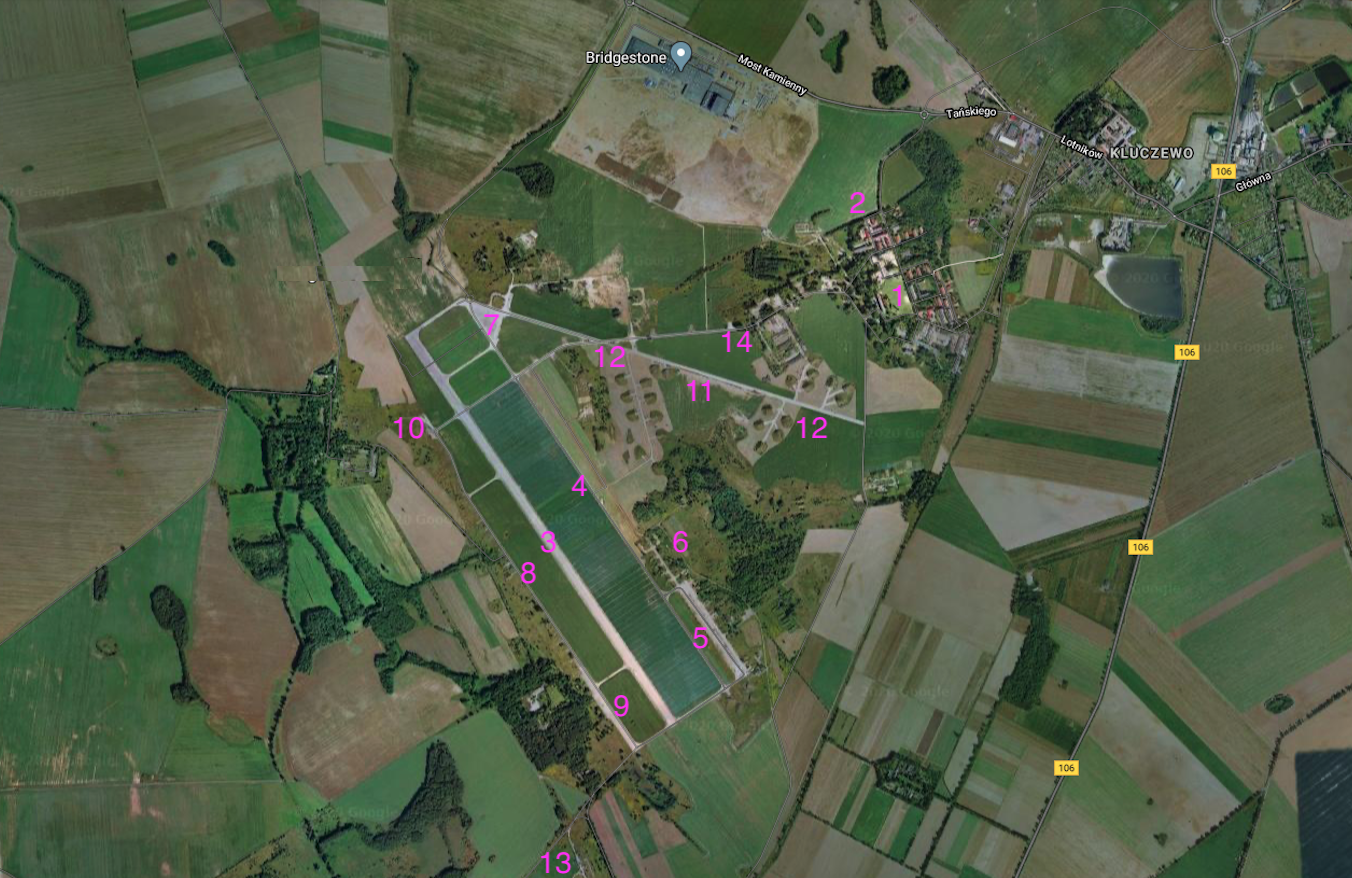Stargard 2011-01-20
Former airport in Kluczewo.
Geographic coordinates: 53.284N 14.974E. Elevation 36 m above sea level.
Airport infrastructure.
Photo description: 1 Main RWY with taxiway. 2 Taxiway which is also RWY. Next to the shelter-hangars. 3 Housing estate. 4 Base of the communication unit and radio technical protection. 5 Main composition of fuels and lubricants. 6 Air traffic control tower and pilot’s house.
Kluczewo airport has, but it will probably be more correct to write – had, geographical coordinates; latitude 53 degrees 16 minutes 50 seconds N, longitude 14 degrees 58 minutes 00 seconds E. Height 36 m above sea level. It was located south-west of Stargard Szczeciński.
The airport is located on the railway line No. 411 Stargard Szczeciński – Pyrzyce. About 10 km from the city center of Stargard, although it is 6 km to Kluczewo itself. Provincial Road No. 106 (previously No. 144) runs nearby, connecting Stargard Szczeciński with Pyrzyce. The main access to the base, from the north, is provided by Lotników Street, and then by Czesława Tańskiego or Generała Leopolda Okulickiego Streets. There are two railway sidings to the base. The entire area was fenced off with concrete posts and barbed wire stretched between them.
The area of the base is about 1,200 hectares, of which 609 hectares belong to the airport itself. The area with buildings is located on over 400 hectares. The basic structure at the airport is, of course, the DS (RWY), with dimensions of 2,515 m x 60 m, located in the direction of 15/33, with a concrete surface.
Regarding RWY in Kluczewo, we need to write a few more sentences. Initially, RWY had dimensions of 1,800 m x 40 m and was gradually widened and lengthened. In the 1960s, the reconstruction of the RWY began, not only enlarged to the dimensions of 2,515 m x 60 m (direction 15/33), but also its carrying capacity was increased. As a result, heavy transport aircraft could now also use the airport. However, the available information does not mention extending the RWY to 3,500 m so that it could receive strategic bombers. If so, it means that the Russians in Kluczewo limited themselves only to tactical aviation. It should also be remembered that an emergency runway, 2,000 m x 100 m in size, with a ground surface (grass), parallel to the main runway, was constantly maintained at the airport. In the available information about the airport, one of the main airports is often listed as DS. Its dimensions are 2,229 m x 20 m, located in the direction of 11/29. I also suspect that at the beginning of the 1940s, the plans of the German army included a third DS, with a direction of about 6/24.
When the main RWY was extended, it was always done towards the lake, to the north-west. On its western side, there is a parallel, main road, about 2,200 m long, with PPS at both ends. The main DK with the DS is connected by four DKs. PPS No. 1 has dimensions of approximately 500 m x 50 m and an area of over 26,000 square meters.
A dozen or so individual aircraft parking stands have been placed along the DK. Some of them have a concrete surface, while others have a dirt surface and are surrounded on three sides by earth embankments. There are also two shelters of the AU-11 type. This DK ends with PPS No. 2 with dimensions of 100 m x 50 m and an area of 5,000 square meters. The fragment of the airport described above is its oldest part. It was here that MiG-15 and MiG-17 fighters were stationed. There is a taxiway at the airport, with individual aircraft parking stands located along it. There are also earth embankments and AU-11 model shelters for MiG-21 fighters. The metal gates are about 0.30 m thick. The construction of shelters and hangars began in the second half of the 1960s. Their construction was related to the experiences of the Vietnam War. PPS No. 2 had an area of about 5,000 square meters.
Moving east from the RWY (RWY), we have another main RWY, parallel to the RWY, 2,500 m long. At its southern end, there are 4 AU-16 shelters, which currently serve as warehouses. More classic gates were inserted in the slightly spaced gates. AU-16 shelters housed Su-27 aircraft.
Shelter-hangars at PPS No. 3 were adapted as warehouses. Nearby is the largest PPS No. 3 with dimensions of approximately 600 m x 90 m and an area of 54,000 square meters. This plane has been adapted to support Su-27 fighters. It was to have fuel dispensers at each parking stand. Behind PPS No. 3, 6 shelter-hangars of the AU-11 type were located.
Moving further along DK, we meet another group of 9 shelters-hangars model AU-11, in which MiG-21s were based.
When we head to the other end of the described DK, we will reach PPS No. 4, which has the shape of a triangle and served as a heliport, i.e. a place where helicopters landed and took off, without interfering with taxiing planes. It was created by concreting the surface between parking stands, i.e. stands. This is where the third main DK also begins, which, as we mentioned, could act as the second RWY.
The third main carriageway, which could serve as DS No. 2, has dimensions of 2,229 m x 20 m. However, its main task is taxiing aircraft to numerous shelters-hangars. A total of 36 shelter-hangars were placed in this complex; 23 for the Su-27 and 13 for other aircraft. In total, 47 shelter-hangars have been located at the airport. Of these, 27 were of the AU-16 type and the rest were of the AU-11 type.
We can add 3 more Granit type shelters to the shelters, designed for z-z class missiles. The most important shelter was a two-story underground division command bunker. There were also numerous smaller shelters for various purposes. We estimate that there were about 60 different types of shelters in the base.
There are more than 8,000 m of DK at the airport, with an area of approximately 150,000 square meters. If all DKs, all PPSs and the DS area are counted, we get 414,900 square meters of concrete aircraft areas.
From the aviation point of view, an important object is the air traffic control tower. The tower is an object whose building was erected in Germanic times. During operation by the Soviet army, only the equipment was replaced.
At the airport there are also; a fuel depot with a distribution network, a car park, facilities of a missile force branch, a command center, barracks and administration buildings, many warehouses, boiler rooms, a housing estate, a network of hardened local roads (usually concrete), two railway sidings and many others. There are about 300 buildings and structures on the site.
The area of the base was about 1,200 hectares, of which the airport itself was 609 hectares. Areas with buildings have been located on over 400 hectares. In the eastern part of the base, a housing estate with several blocks (1) was located. There is a sports field in the center of the estate. There are also school buildings on the estate (2). The basic structure at the airport was RWY (3), with dimensions of 2,515 m x 60 m, which was located in the direction of 15/33, with a concrete surface. When the main RWY was extended, it was always done towards the lake, to the north-west. On its eastern side, there is a parallel taxiway (4), approximately 2,500 m long, with PPS at both ends. The main taxiway from RWY was connected by four connectors. PPS No. 1 (5) has dimensions of approximately 600 m x 90 m and an area of over 54,000 square meters. This plane has been adapted to support Su-27 fighters. It was to have fuel dispensers at each parking stand. Near PPS No. 1 there is a pilot’s house with an air traffic control tower (6).
There are several individual aircraft stands along the taxiway. Some of them have a concrete surface, while others have a dirt surface and are surrounded on three sides by earth embankments. There are also two shelters of the AU-11 type. This taxiway terminates at PPS No. 2 (7) with a triangular shape, 200 m x 100 m and an area of 10,000 square meters. The fragment of the airport described above is its oldest part. It was here that MiG-15 and MiG-17 fighters were stationed. Shelter-hangars model AU-11 have metal doors about 0.30 m thick. The construction of shelter-hangars started in the second half of the 1960s. Their construction was related to the experiences of the Vietnam War.
In the 1970s, a second taxiway was built on the western side of the RWY (8). The road was about 2,200 m long. Two more PPSs were placed at its ends. PPS No. 3 (9) had dimensions of 400 m x 40 m. PPS No. 4 (10) had dimensions of 150 m x 40 m. The western taxiway was connected to the RWY by four connectors.
Regarding RWY in Kluczewo, we need to write a few more sentences. Initially, RWY had dimensions of 1,800 m x 40 m and was gradually widened and lengthened. In the 1960s, the reconstruction of the RWY began, not only enlarged to the dimensions of 2,515 m x 60 m (direction 15/33), but also its carrying capacity was increased. As a result, heavy transport aircraft could now also use the airport. However, the available information does not mention extending the RWY to 3,500 m so that it could receive strategic bombers. If so, it means that the Soviets in Kluczewo limited themselves only to tactical air force. It should also be remembered that an emergency RWY, 2,000 m x 100 m with a ground surface (grass), parallel to the main RWY, was constantly maintained at the airport. In the available information about the airport, one of the main taxiways is often given as RWY. Its dimensions are 2,229 m x 20 m, located in the direction of 11/29. We also suspect that at the beginning of the 1940s, the plans of the German army included a third RWY, in the direction of about 6/24, which was not implemented.
There is another taxiway at the airport which was used as RWY in emergency situations (11). The road had dimensions of 2,500 m x 25 m. Along this road, three deployment zones were organized with shelters-hangars model AU-16, which were mainly intended for Su-27 aircraft (12). The zone on the north side has not been completed. There were more than 8,000 m of taxiways at the airport, the area of which was about 150,000 square m. If all DK, all PPS and RWY area are counted, we get 414,900 square meters of concrete aircraft areas.
At the airport there was also MPS (fuel depot) (13), a car park (14), an armament depot (bomb depot), radiolocation and communication posts, missile unit facilities, many warehouses, boiler rooms and others.
The area of the former airport has been designated as an industrial zone. Several production plants and company warehouses were built here.
Written by Karol Placha Hetman



