Air hangars
Part 1
Air hangars have accompanied aviation from the very beginning of its existence. But the one who thinks that the hangar is just a garage for aircraft is wrong. Hangar is primarily a place for aircraft service.
Word hangar is from French. It means a large building, one-nave hall. It is used to place aircraft in it and perform their repairs, inspections and maintenance. Sometimes for garage. It is usually built on a rectangular plan, and one of its walls is equipped with a gate on almost its entire length and height. Through this gate, aircraft (airplanes, helicopters, airships) are led into the hangar.
The first hangars were adapted barns. The Writhe brothers used this barn. Originally, the aircraft hangar was called the firehouse. In the Austrian and Prussian partitions, the word Schuppen was used, meaning ‘Polish’ Szopa. The word hangar came with the Blue Army of General Józef Haller. Currently, the word hangar is used only for air hangars. In other cases the word hall is used.
The gate is associated with the hangar. Long ago, the phrase doubles was also used. The gates are used to close the gate opening. They have the form of a vertically opening, movable partition. The gates outdated and in the colloquial language meant a large door, usually double-winged in outbuildings (e.g. a barn door). Depending on its design and opening method, we distinguish single-leaf, double-leaf, lifting, sliding, swinging, turning and folding gates. One type of gate is the door.
During the use of airships, their hangars were commonly called airship halls. They had a specific structure, significantly different from aircraft hangars. They were bigger. They were huge lengths and equally huge widths and heights. The gates, often of unconventional construction, were placed at one or both ends. In today’s Poland, airship halls were in Poznań, Piła and Toruń. Construction of a huge airship hall was not completed in Piła, which was supposed to be able to rotate so that the longitudinal axis of the hall was exactly in the wind line (axis). The Polish Army most intensively used the airship hall in Toruń, but not for airships, only for balloons operated by aeronautical forces.
In addition to typical hangars around the world, aircraft carrier hangars are also used. They are, in fact, service decks for aircraft and helicopters, located under the upper take-off deck. The largest aircraft carriers have two such hangar decks.
First hangars
The first hangars were not large, because the airplanes were not large. The size of a classic country barn was enough.
A new problem appeared during the Great World War, when air squadrons often had to change their home base. Then the procedure for supplying squadrons by train accompanying the squadron was developed. It provided a mobile workshop, warehouse and social facilities for soldiers. Unfortunately, aircraft service had to be carried out under the open sky.
Therefore, the concept of mobile hangars developed, which could be relatively easily unfolded and folded, and transported to a new place. The most popular hangar of this type was the Bessonneau hangar.
The Bessonneau hangar
In 1908, Frenchman Julien Bessonneau (1842-1916), an industrialist operating in the textile industry, decided to develop a tent for planes. Julien Bessonneau was a shareholder in a company of several factories, which was called Établissements Bessonneau. These factories produced ropes, sailing cloths, cloths and tents. The company’s headquarters was in France in Angers (in the west of France, not far from the city of Nantes).
Julien Bessonneau developed a wooden hangar frame, which was connected with fittings and screws. A stelarz ground anchoring system and a canvas cover held with lashing were designed. This hangar was then called the Bessonneau tent.
The Bessonneau hangar has a wooden structure. Individual elements are joined together with steel fittings and screwed together. In addition, the ceiling is filled with wooden boards. The walls are reinforced with external buttresses, which increases their rigidity. The gate opening is covered by a tarpaulin. The basic element of the hangar’s construction is the span. The hangar can have 6, 9 or 12 spans. In this way, hangars can be of different lengths. A typical hangar with 6 bays has internal dimensions: width 20 m, length 24 m, nominal height 4 m. External dimensions: width 22 m, length 28 m, max height 7.5 m.
The first official use of the hangar took place in Maine-et-Loire in 1910. At that time, these hangars were used to protect aircraft during an air rally from Angers to Saumur.
During the Great World War, British soldiers from the Royal Naval Air Service (RNAS) and Royal Flying Corps (RFC) became interested in the Bessonneau hangar. About 100 units were purchased. These hangars were used at aircraft factories. In them planes were prepared for the first flights. When British troops moved to France (1917), Bessonneau hangars were used to temporarily cover aircraft until permanent hangars were built.
In England, after the Great World War, Bessonneau hangars continued to be used by air forces, including the newly formed RAF. Bessonneau hangars received the English designation "Air hangar (type H)". In England, Bessonneau hangars were in use until 1939. Bessonneau hangars also found their way to civil aviation.
In France, after the end of the Great World War, production of Bessonneau hangars continued. Over 1,000 constructions and over 2,000 canvas covers were made. Hangars most often went to French colonies and for export. Several Bessonneau hangars came to Poland as part of military aid for the reborn Poland. Several of them were placed at Rakowice Airport.
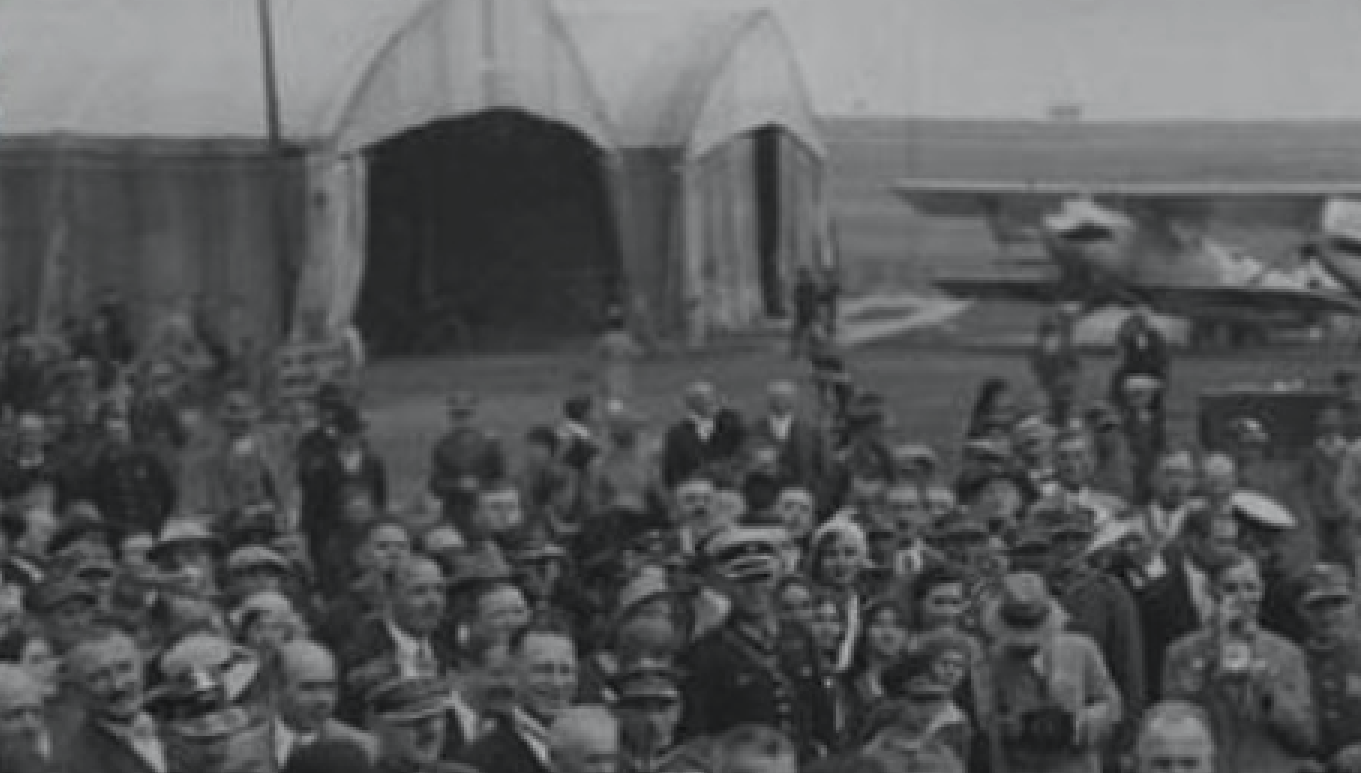
Hangars in Poland
The first air hangars in Poland were built in Pole Mokotowskie in 1909. They were part of the Aviata aircraft production plant. There were four double hangars. They were in the east of the take-off field next to the horse racing track. They were built of wood and their gable roofs were covered with roofing felt. During the cold, their interiors were heated with metal stoves, popularly called "goats". Squares outside hangars were not paved. Hangars were rented to aviation enthusiasts who built their own airplanes. One of the hangars was rented by Czesław Tański, a great aviation enthusiast and designer. Czesław Zbierański rented another hangar.
Prussians built more hangars in Pole Mokotowskie during the Great World War. In 1917, the Germans began to adapt the airport to their own needs. They took over the barracks at Rakowiecka Street. Nearby, from the take-off field, they built new larger hangars. They had a mixed construction; brick-wood. The door to them was multi-segmented. Wooden roofs, covered with galvanized steel sheet. The squares in front of the hangars were hardened and connected by a paved road. There were three hangars, and another two were added during the rebirth of Poland.
In the interwar period, in the place of the first hangars of Aviata, new, more durable and larger three hangars were decided.
The Rakowice airport
Rakowice Airport is a great example of hangar architecture development during the interwar period. The Okęcie airport and the Skniłów airport in Lviv recorded a similar development.
Rakowice Airport boasts the oldest existing hangar in Europe, which is in excellent condition. In 1912, the Austrian authorities bought the area from the Piarist Fathers to expand the airport in Rakowice. The first hangars were built along the northern side of the Uhlans unit. In 1916, three similar hangars were built, with a metal-wooden structure with a gable roof, with broken edges and sloping walls. Their wooden gates were moved on metal wheels. Roof and walls covered with roofing felt. They covered an area of about 25 mx 25 m. To date (2019) one of these hangars has survived, the one from the east. He is currently in the military unit (6th Command Battalion). Thanks to the efforts of enthusiasts and friendly people, the hangar regained its former splendor.
In the following years, several mixed construction hangars were erected at the Rakowice airport.
At the beginning of 20 years, a large airport station complex consisting of four hangars was built at the Rakowice airport (already in Czyżyny). These hangars were connected by buildings serving as facilities. In 30 years, these hangars were demolished to enlarge the take-up area.
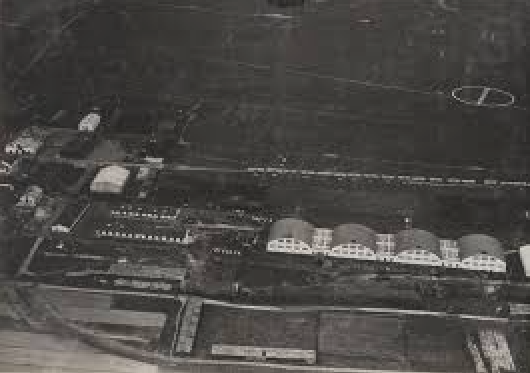
Engineer Tadeusz Obmiński’s hangars.
In the mid-20th century, the perfect hangar model of the two-nave project of professor Tadeusz Obmiński of the Lviv Polytechnic. Tadeusz Obmiński was a talented and versatile architect and designer. The list of his completed projects is very long: churches, public buildings, entire estates. Skniłów Airport buildings are his work. The designed hangar was very good, but expensive and time consuming to make. One hangar of this type was built at Rakowice Airport. The hangar was located on the eastern edge of the cavalry unit, directly on the extension of the main street of the unit. The construction of the hangar began in 1926 and was put into use in 1929. The hangar has two twin halls, and additional buildings are placed on the side walls. The skeleton of one of these side buildings has survived to the present (2019). The hangar’s frame is reinforced concrete. Roof structure based on reinforced concrete arches. Metal gates.
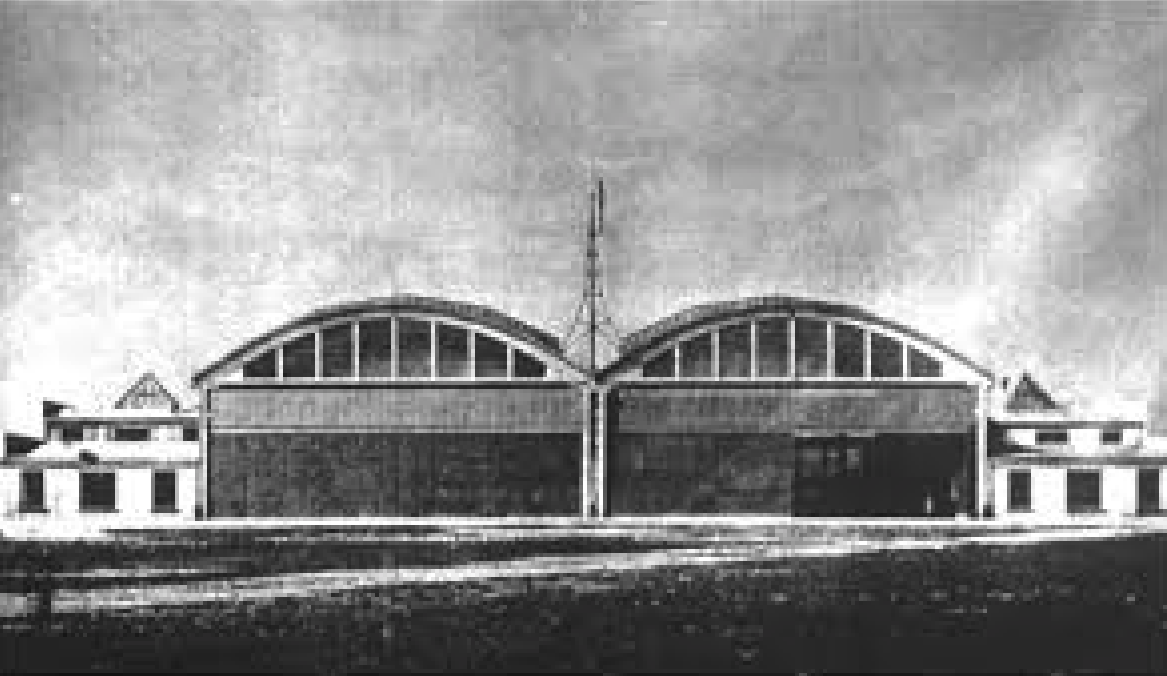
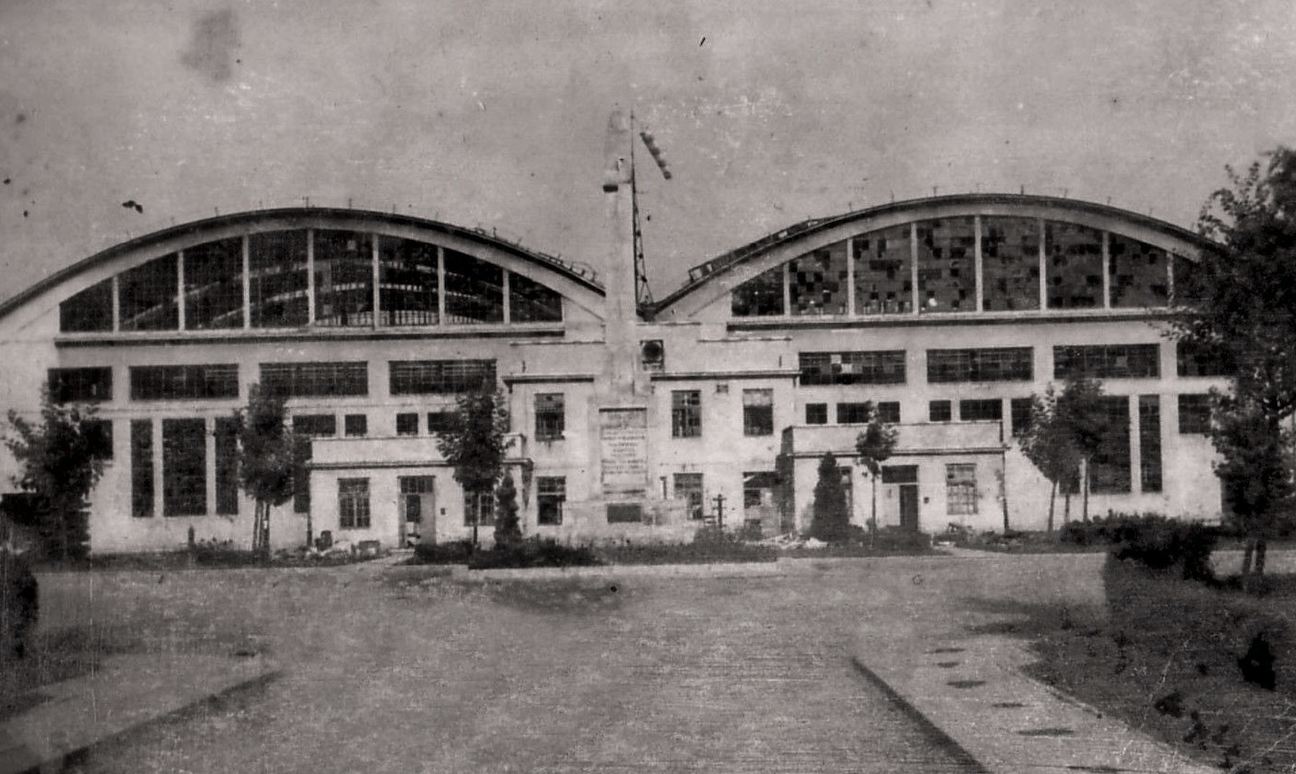
Hangars of Professor Engineer Izydor Stell-Sawicki.
In 1927, further plans were made to expand the Rakowice-Czyżyny Airport. Their warp was several large hangars. In the end, six were built (plus the aforementioned double hangar), although twelve were planned to be built. They were placed along the curve line around the take-off field. At that time, Rakowice-Czyżyny Airport was to have a take-off circle in accordance with French concepts.
The designers were professor Izydor Stella-Sawicki (rector of the Cracow University of Technology) and engineer Koziołek. The hangars were designed on the basis of a square measuring 60 mx 60 m. It has an area of 3 600 square meters and the cubic capacity is 28 000 cubic meters. The walls in the form of reinforced concrete columns were filled with a brick wall or concrete blocks with window openings. The roof is a light construction suspended on three (smaller version on two) spatial girders located above the hangar. The roof is gabled, made of gas concrete slabs covered with a double bituminous layer. Partially trained so-called skylights. The front is an 8-leaf sliding metal door.
Six hangars were created according to this project. The furthest east was a hangar for LOT Polish Airlines. The location of this hangar was a short distance from the train station, which made it easier for passengers to reach LOT Polish Airlines. This hangar exists to the present. MPK-Kraków bus depot was located here for many years. In the 90s of the twentieth century, the Krakow authorities obliged MPK to hand over the facilities. The decommissioning process began in 1997 and the last buses left the depot area in March 1998. In 2001, the section of Stella-Sawickiego Street was improved according to the design, leading it through part of the depot square and the former gas station. In 2007, historic trams were added to the hangar, previously standing in the hall at Wawrzyńca Street. However, they could not be seen. The hangar renovation began in 2017. The roof and the gate were renovated. In 2019, a branch of the technical museum was opened here.
The next two hangars were erected on the site of today’s Polish Aviation Museum. The hangar on the east side, in the 70s of the 20th century, was demolished for the expanding Cracow University of Technology. The one from the west exists to this day (2019). It houses a museum exhibition. In September 1939, both hangars were severely damaged by bombing. The Germans rebuilt the hangar on the west side, but on 18 January 1945 they blew up again. In 1947 it was rebuilt again. This time the ceiling was made of wood. The museum hangar in the period 2018-2020 has been thoroughly renovated.
Another three hangars were built in the western part of the take-off field. These were the first hangars of Engineer Izydor Stella-Sawicki. To this day, only fragments of the rear walls of hangar number 4 remain. Finally six hangars of this type were built. Importantly, this type of hangars tolerated bombing and blasting extremely well. Explosive charges caused the skylights and windows to be pushed outside, the door to the door bulging, and possibly damage to masonry walls. The roof collapsed. But most importantly, the reinforced concrete structure remained virtually intact. The hangar could be rebuilt with relatively little effort. The collapsed aerated concrete roof was replaced with a wooden ceiling, which was equally good. Bitumen mass in the form of roofing felt was also on top.
These hangars were built in two main versions. For one squadron measuring 60 mx 36 m with two spans above the roof, with an area of 2,160 square meters and a cubature of 17,280 cubic meters. Such a hangar was built for PLL LOT at the current Steli-Sawickiego Street (hangar No. 1). The second type for two squadrons, based on a 60 mx 60 m square, with an area of 3 600 square meters and a cubic capacity of 28,000 cubic meters. Gates – their design, drive, control and automation were developed by engineer Ignacy Brach. The gate sections move on rollers on rails. The door was insulated with peat inside. The hangars were designed so that additional social rooms, laboratories, warehouses and workshops could be added along the side walls. They can have a total usable area of up to 300 square meters.
Hangars at Rakowice-Czyżyny Airport were one of the largest buildings of this type in the world. This type of building was not erected in the 20-ies of the 20th century. Even today they arouse the interest of engineers. The modern, lightweight roof hung on three or two 60-meter steel spans is admired. The technology for making this type of roof was developed by the Upper Silesian Industrial Society. The roof was installed on the ground and suspended under bays with the help of winches. About 30 hangars of this type were built in Poland.
About 100 modern hangars were built in the Polish-Lithuanian interwar period, covering about 10 hectares of land under a roof. But there were also critical voices that indicated that these hangars were a symptom of megalomania, extravagance, and unjustified luxury of a poor country. However, for most it is a symbol of the pride and prestige of the Polish-Lithuanian Commonwealth. No one at the time could have expected that Germans and Russians would start another war conflagration in a dozen or so years.
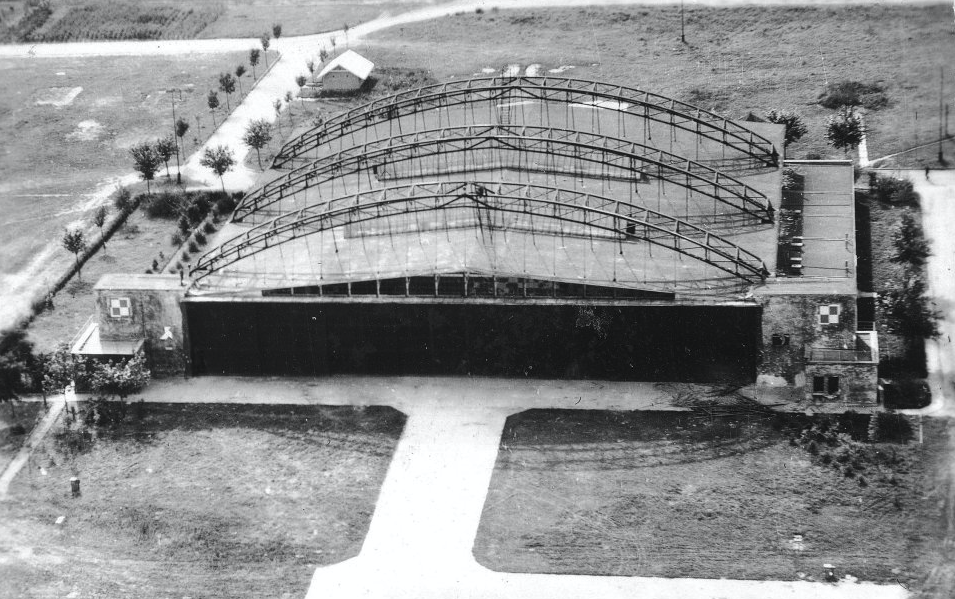
Other hangars at Rakowice-Czyżyny Airport
At the Rakowice-Czyżyny Airport, Kraków Aeroclub also had its own hangars. They were two metal-wooden hangars resembling the Bessonneau hangar, but much larger. The Aero Club also inherited two Bessonneau hangars from the army. All four hangars stood in a row in the northern part of the take-off field, next to the airport.
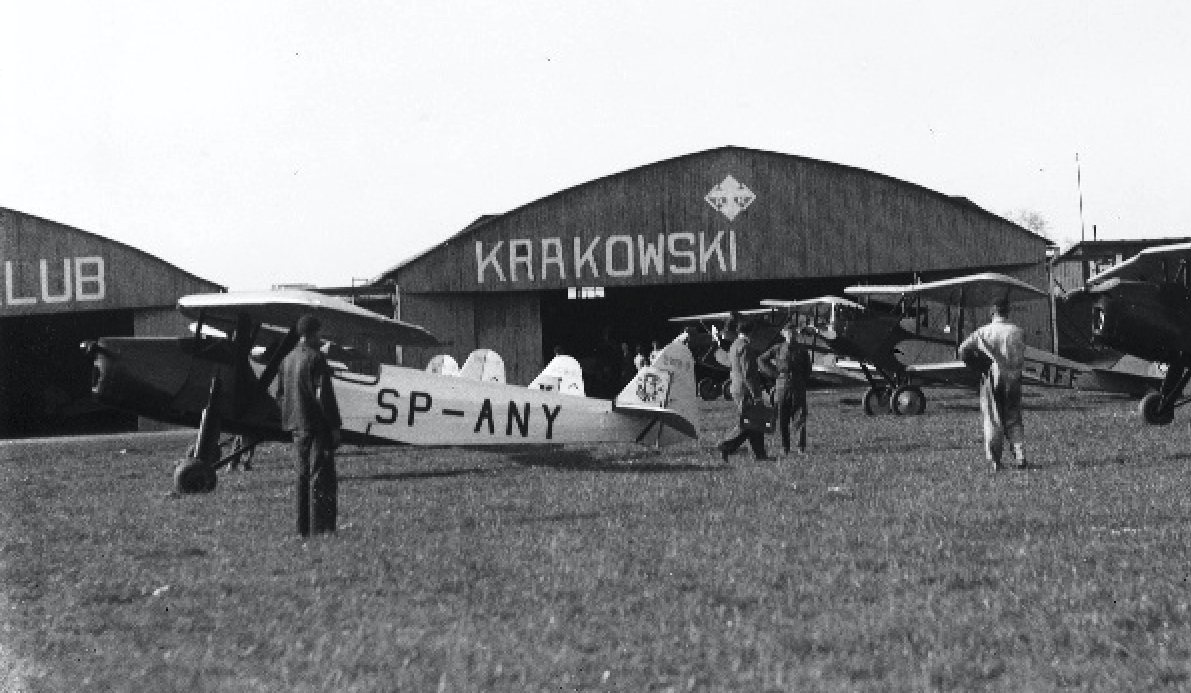
Throughout the interwar period, Rakowice-Czyżyny Airport was intensively expanded. In 1939 it was the second airport in Poland after the Okęcie Airport.
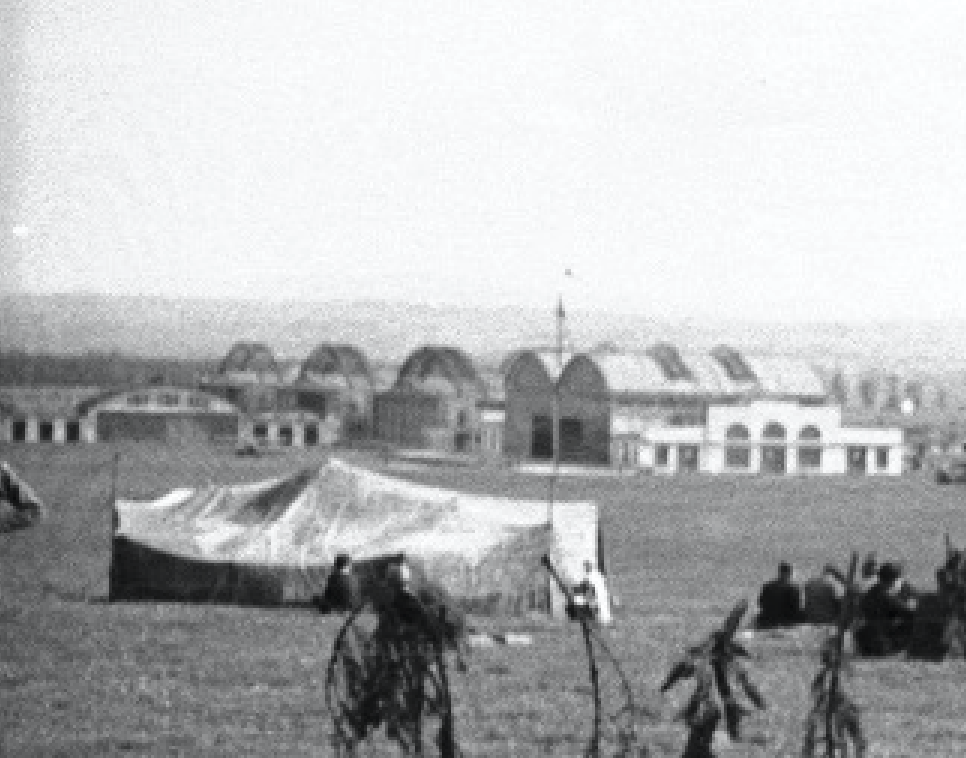
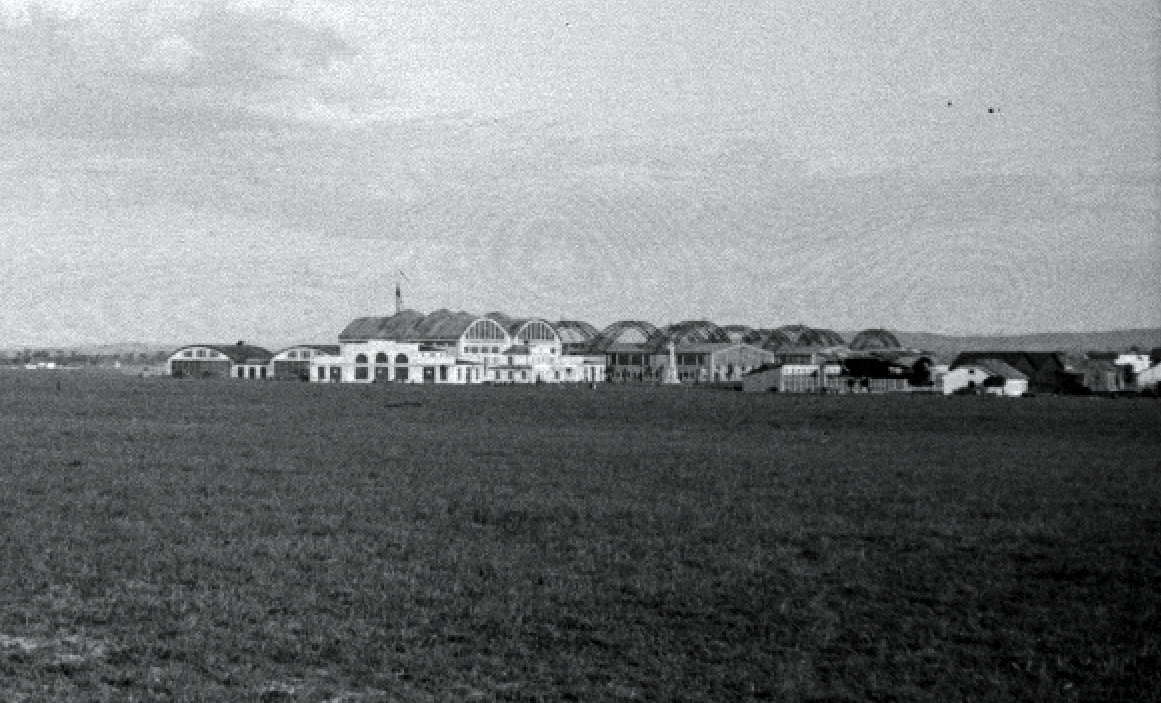
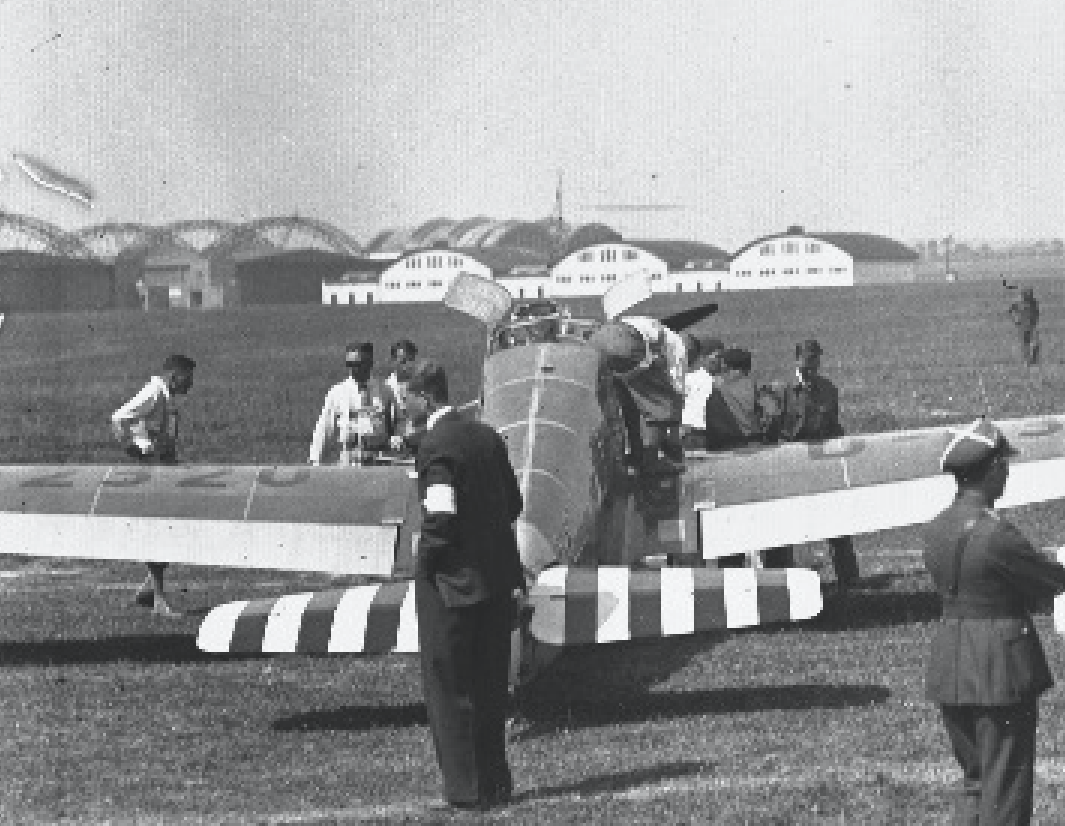
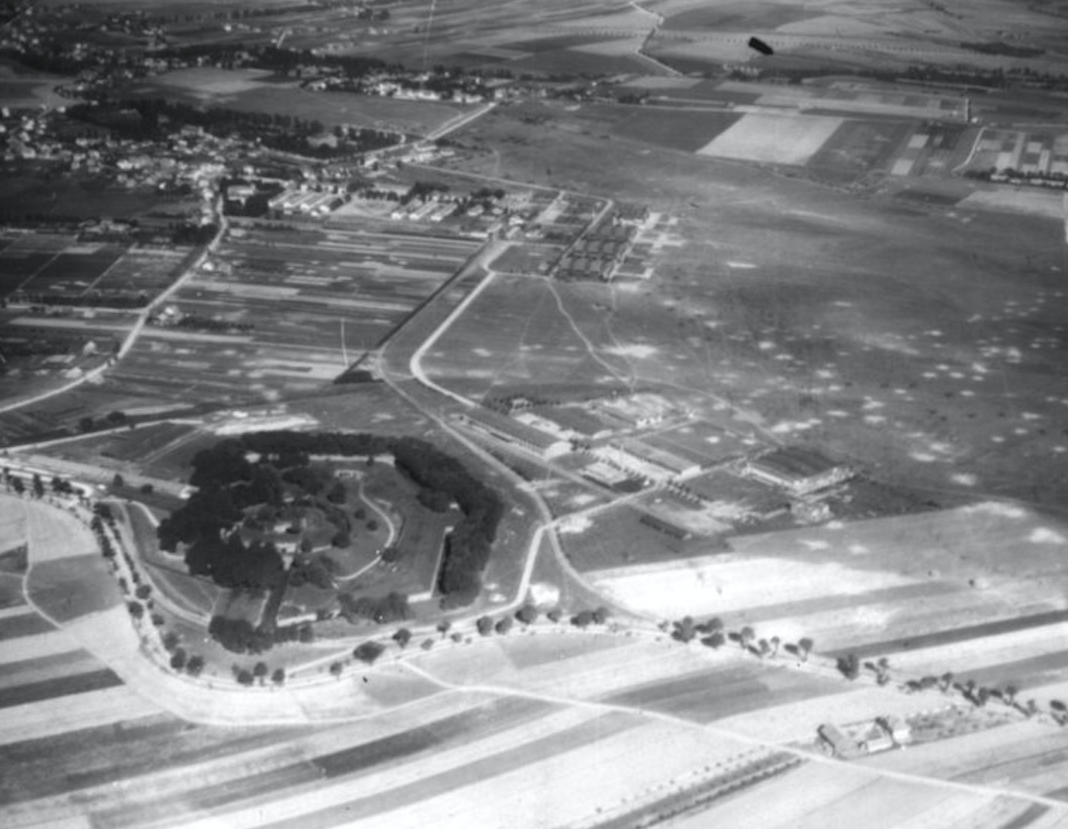
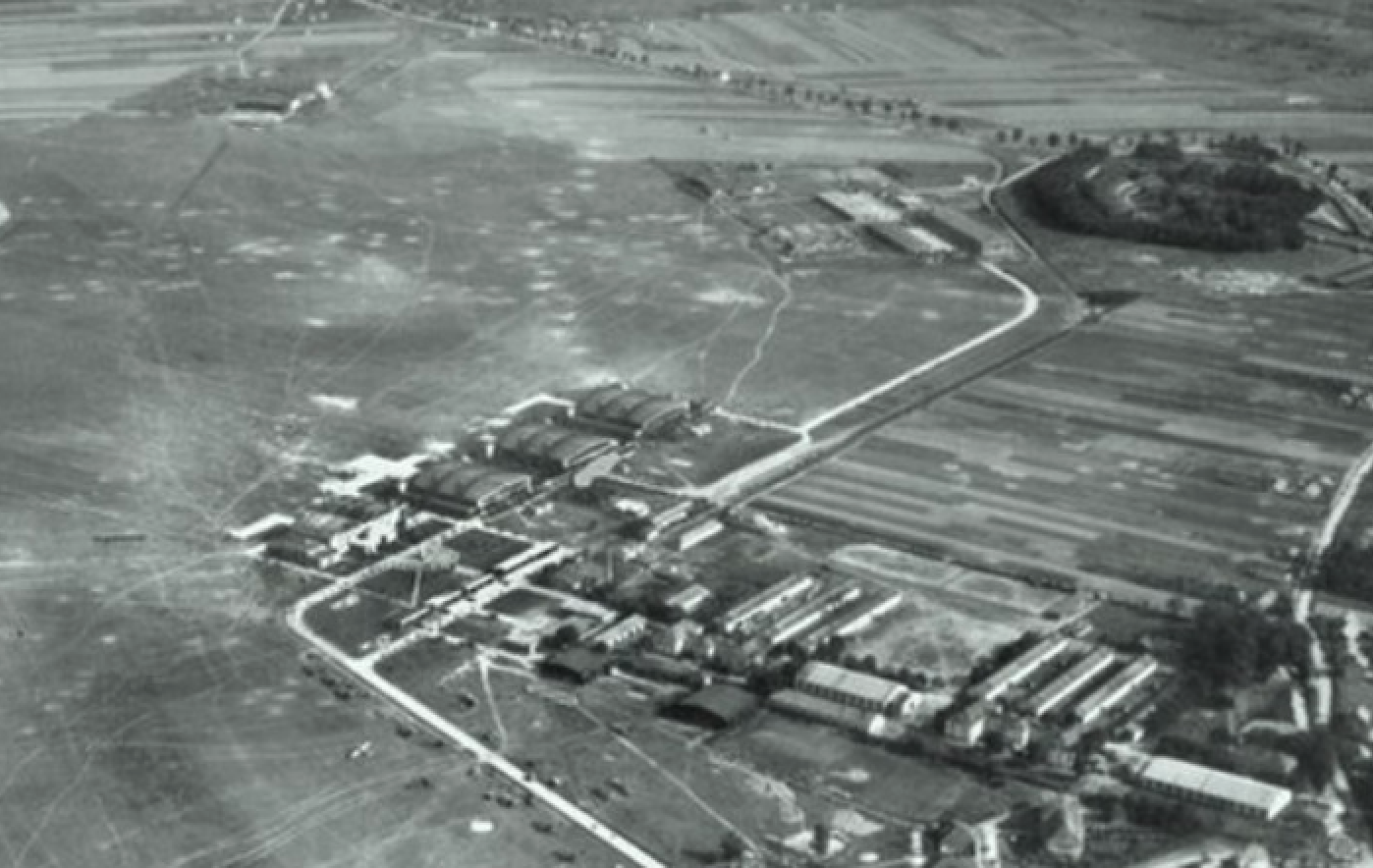
Written by Karol Placha Hetman
