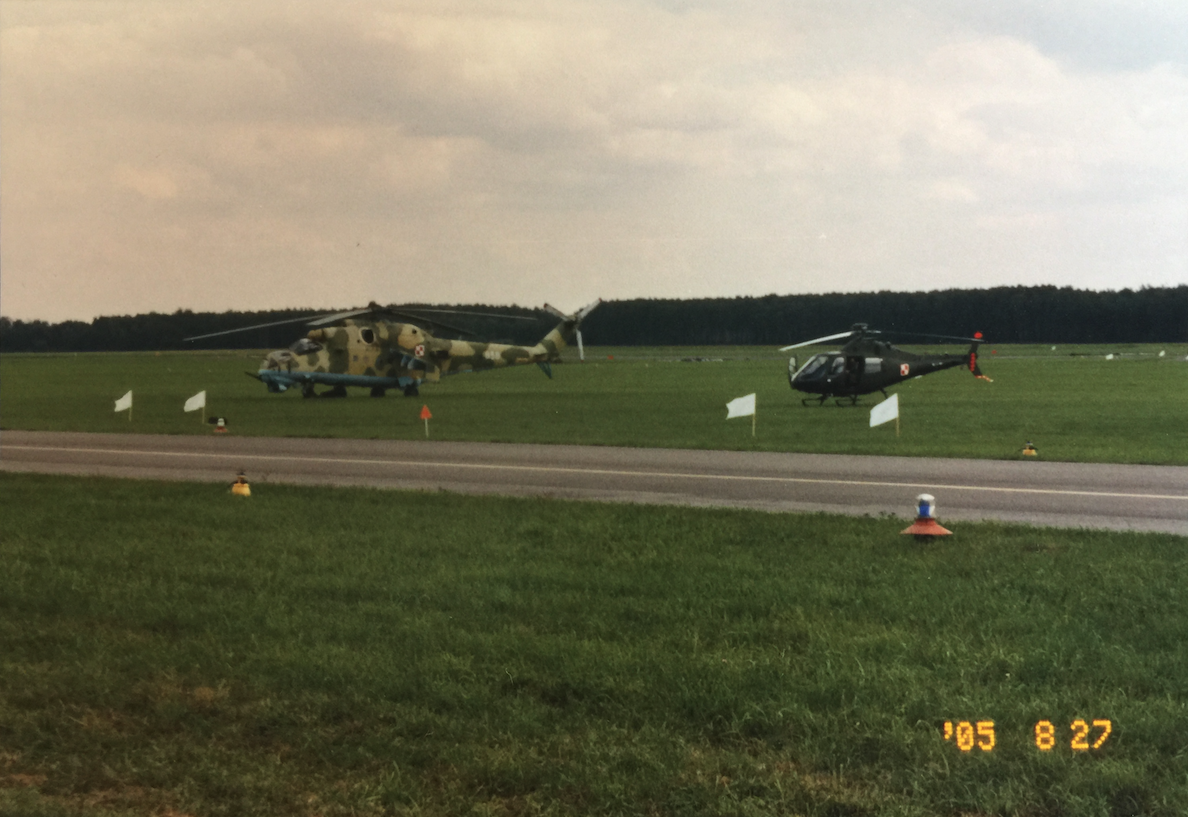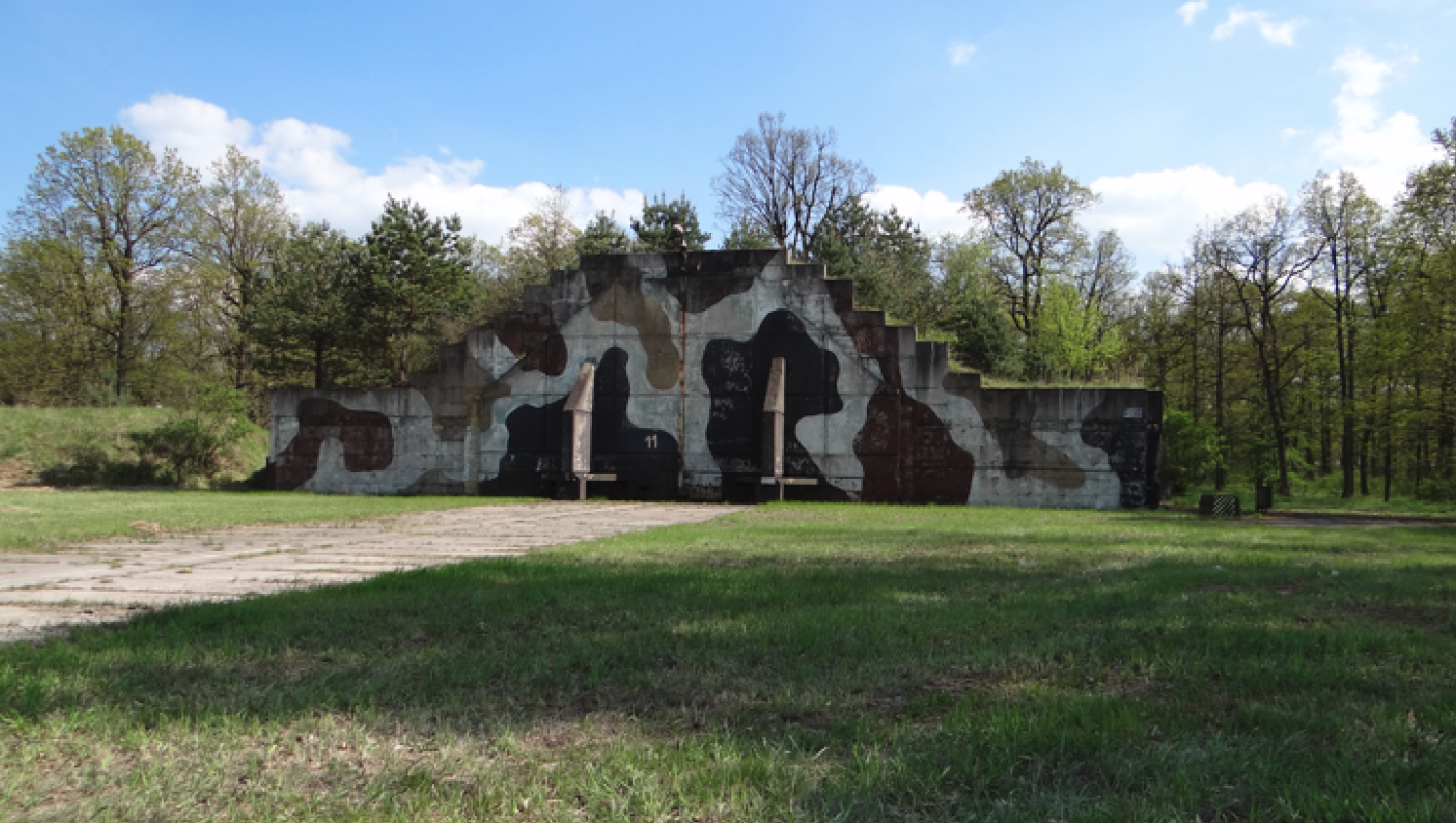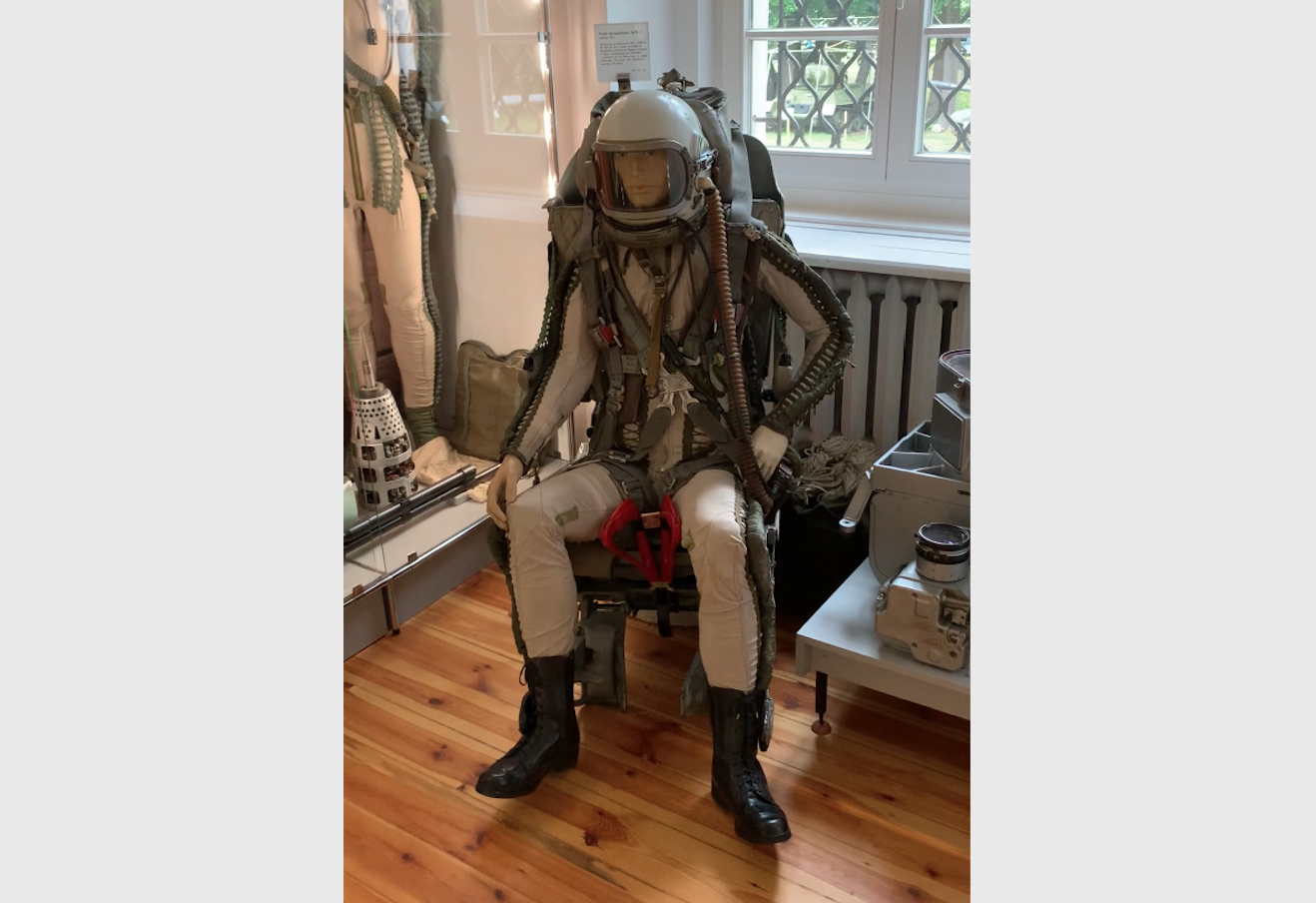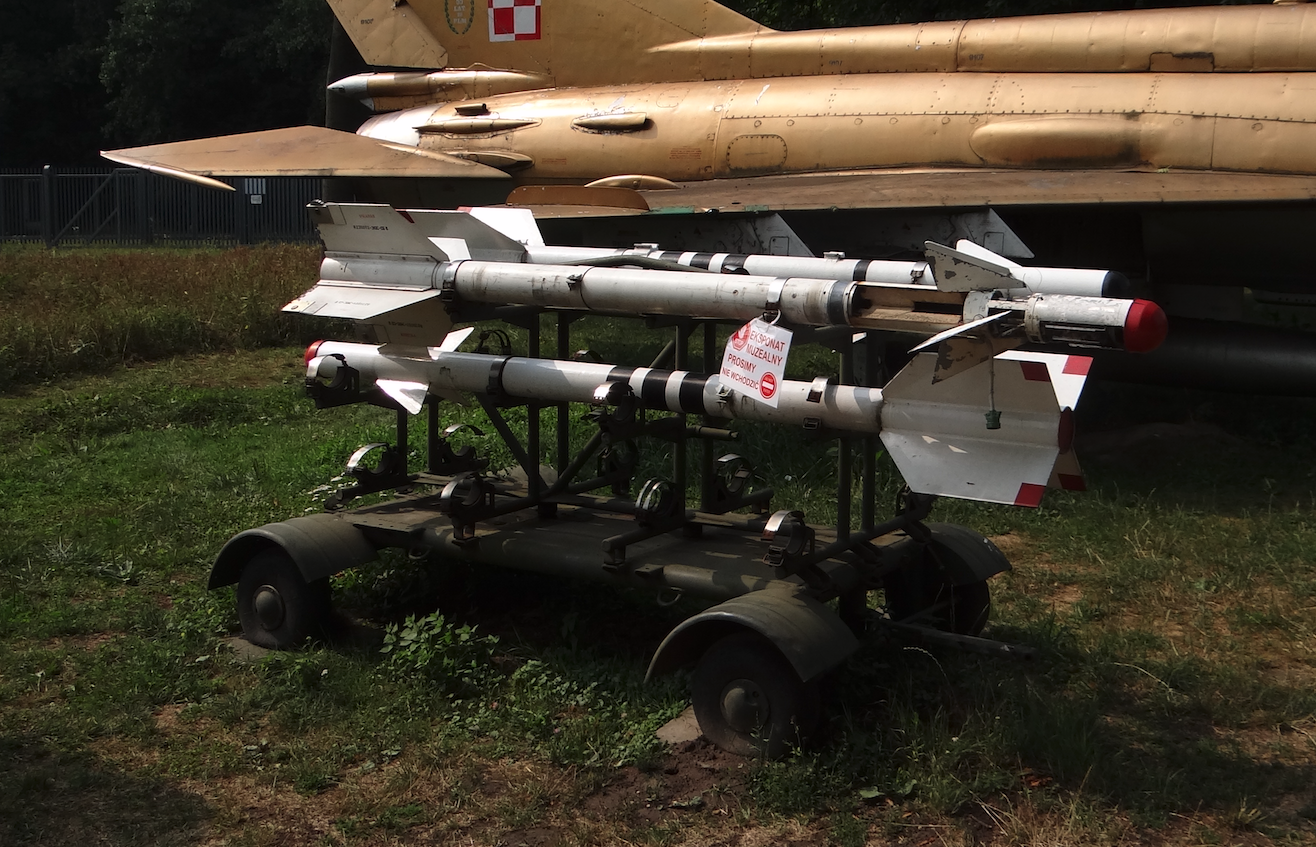Kraków 2017-08-01
Military Airports in PRL.
1945-1989.
Immediately after the end of World War II, it was predicted that military aviation would return to its pre-war air bases. Initial activities were oriented towards this direction. The main centers of military aviation were to be: Warsaw, Kraków, Poznań, Wrocław and the Tri-City (Gdańsk, Sopot, Gdynia). Their purpose was to defend the most important urban agglomerations.In 1950, the situation changed significantly. There are three serious reasons for these changes. First, there was a war in Korea. Second, Moscow lost the blockade of West Berlin. Third, the CCCP has made a successful atomic (nuclear) test. The decisions taken at that time in the Kremlin led to Poland’s military expansion beyond the defense needs of our borders. The production of combat aircraft began on a massive scale. At the same time, the modernization of the old airfields was started and the construction of about 60 new military airfields was started. Some of them were to become bases for the newly created Polish aviation regiments, some were to be backup airports for these regiments, and finally a dozen or so airports were to be put at the disposal of the Soviet army.
100% of these investments are located in the north-western part of Poland. Airports were located in forest complexes, away from larger cities and towns. Sometimes the former Germanic airfields or training grounds were used.
Nomenclature of individual airports, especially alternate airports, has been and still presents some difficulties. Usually, the airport was given the name of the poviat town in which it was located. But it could also receive the name of a neighboring town, because there was a post office there, or more precisely a post office and a telephone exchange. Therefore, for a given airport there could be two, and sometimes even three names. For example, the Konarzyny backup airport was also known as Sąpolno or Chojnice. Nevertheless, in the nomenclature of the Polish Army, there was always one name for a given airport, and so the Konarzyny airport is listed in the documents as Sąpolno. Nowadays, some municipalities admit ties with former airports, which is sometimes reflected in street names. Then in these places we can find the name of Lotnicza or Spadochronowa Street.
A significant advantage for the construction of the airport was the proximity of the railway line or the possibility of bringing a railway siding to the construction site. Rail transport was the most important not only during the construction of the airport but also during its operation. Building materials, equipment for barracks and other buildings were delivered by rail, cut wood was removed, coal for heating, fuel for airplanes and cars, spare parts for airplanes, armaments, the ground component of an air unit was transferred, aircraft engines, radio stations and other military equipment were sent for repair and even food was provided for the army.
In 50 years, the airports were built according to one basic plan developed by the CCCP. The most important element of the airport, just like today, was the rectangular landing area. The length is about 3,000 m, the width is about 500 m. The rule was that the longer side of this rectangle was in the direction of the most frequent winds. One runway (RWY) with a concrete surface was placed on the take-off area. It was 1,900 m to 2,200 m long. The width was 40-60 m. Parallel, on the side, there was an emergency runway with a dirt surface. If the airport was the base for an important aviation regiment, the runway was systematically extended and even widened during subsequent renovations. Parallel to the runway, a main taxiway was built, 10-20 m wide, with a concrete surface, which joined the taxiway with the runway at three or four points. At both ends of the main taxiway, there were airplane parking planes (PPS), also with a concrete surface.
In the 1950s, the lighting of the ascent area was very modest. Not when he wasn’t there at all. For night flights, headlights were set up, and even truck headlights were used.
It was similarly modest with the means of communication and radiolocation. The most important was the communication radio station, thanks to which communication was maintained between the flight control station (Flight Manager) and the aircrews. Everyone worked on one frequency, so everyone heard the commands. Large-scale radar equipment appeared in the 60 years. It was used not only to detect the enemy, but primarily to carry out tactical tasks in the air and landing approaches.The markings painted on the runways and taxiways were modest. Only the control panel painted the dotted line along the entire runway and the so-called sight, which looked different from the current one. The sights were rectangular stripes painted on the left edge of the runway in the approach direction, in the area where the aircraft should touch down. The first runway was 30 m long, the second 20 m, the third 10 m (at the perfect touchdown site) and again 10 m, 20 m and 30 m. 70 years.
One or two hangars were built at many new airports. They were mainly used to perform technical inspections of airplanes and repairs, which were performed by the forces of the unit. Such works included, inter alia, the replacement of: engines, weapons, ejection seats, chassis. There were also minor airframe repairs and painting works.
As a result of the wars in the Middle East and Indochina (60 years), planes began to degenerate, that is, to place them in the centers of propagation in an apparent disorder. The idea was to minimize equipment losses as a result of a direct attack on the airport by enemy attack aircraft, so that one burst of the cannon would not damage many planes standing in equal rows. This centering meant that the plane on the ground had to be a separate target for the enemy. Relatively quickly, individual aircraft parking stands were embanked with earth on three sides, creating additional protection against air raids. At airports where there was little space, for example, Strachowice Airport, the stands were intended for two aircraft, which were separated by an additional earth rampart. At airports where there was a lot of space, two or even three centering zones were organized. Already at the end of the 60s, the first shelter-hangars appeared, i.e. individual hiding places for planes. In principle, they were supposed to protect the plane not only against conventional attacks, but also against an atomic (nuclear) attack.
Another important element of the airport was the composition of propellants and samariums, also known as MPS (propellants and lubricants) for short. The facility was located at the railway siding, on the edge of the airport. MPS were facilities with their own specificity and independence. They were always fenced with their own gates for cars and trains. They had guard posts that functioned day and night. Own fire defense system. There is only one designated smoking area for smokers. Own park of auto-cisterns and tanker trailers with fuel dispensers. Pump and pipeline stations. Ground tanks, located in deep trenches and underground tanks, more resistant to enemy attack. Finally, MPS had its own chemical laboratory where standard quality tests for fuels, oils and lubricants were performed.
Each airfield of the combat air regiment had its own bomb set, i.e. the arsenal. The facility was located outside the airport, even several kilometers away. Usually it was well hidden in the woods. It consisted of several bunker facilities in which cartridges for cannons and air rifles, various types of aerial bombs, unguided missiles and guided missiles were stored. The facility was fenced off with a double barbed fence and was constantly guarded day and night. There was also a social building for guard and warehouse staff. With the introduction of guided missiles into service, a new facility called the rocket preparation and reloading station appeared at the airport.
The remaining infrastructure of the base depended on the importance of the regiment in the Polish defense system and the offensive operations of the Warsaw Pact (concluded in 1955). The standard facilities of the unit’s back-up facilities included: barracks, regiment staff (often in the same building), kitchen and canteen, canteen (soldiers and officers), guardhouse, car park with garages and a workshop, WAK (military barracks administration), bathhouse, boiler room, warehouses and storage sheds. Often the unit had its own farm with a vegetable garden and a piggery.
In theory, each airport was fenced with a fixed fence, barbed wire or metal mesh. The posts were usually concrete. In fact, many airports, especially backup ones, did not have a complete fence. And there were many "holes" in the fence, through which the soldiers of the conscripts went out "to the left", that is, without their superiors’ knowledge: for a village party, for a girl, for alcohol, etc.
Officers’ estate is a residential estate composed of several / a dozen blocks in which professional soldiers and their families lived. Professional bachelors lived in hotels within the estate. Officers’ housing estates were usually located a few or several kilometers from the airport and often had the character of a small town, with shops, sports facilities, a kindergarten, and often a school. Residents of nearby villages also used these facilities. This was what the officer estates in Zielone Garnizonach looked like. In regiments located near larger cities, professional soldiers lived in military blocks in the city.
Written by Karol Placha Hetman




