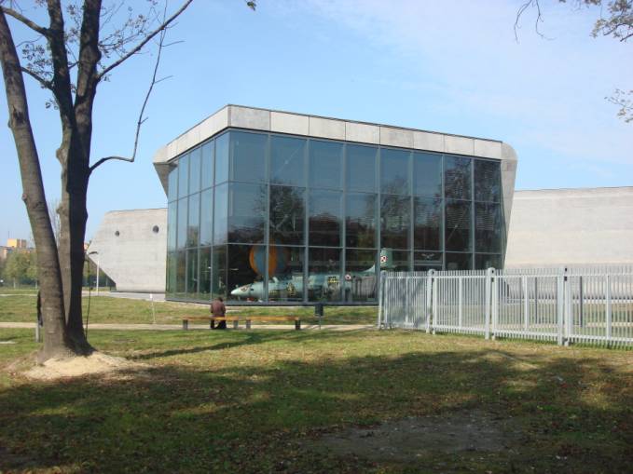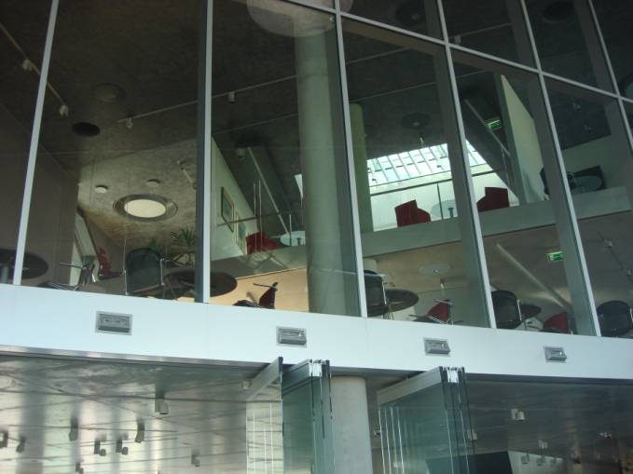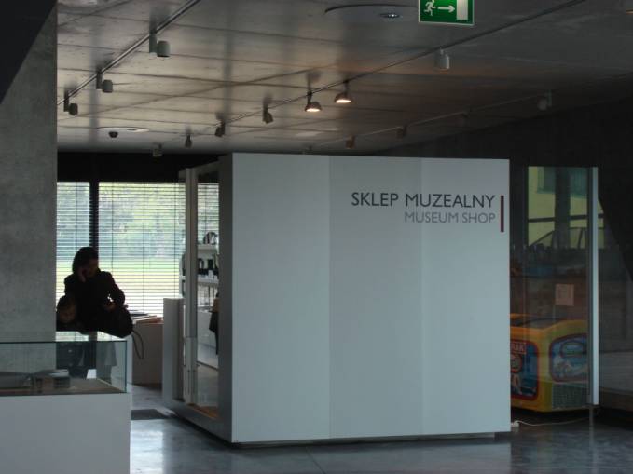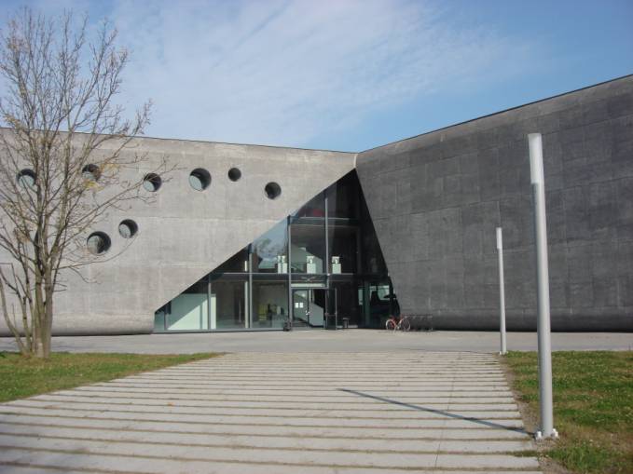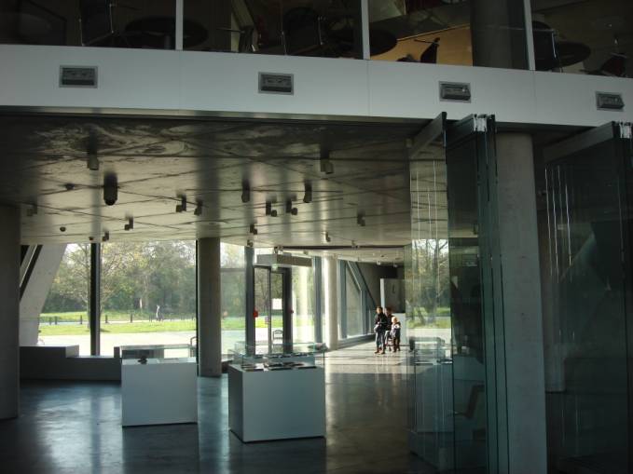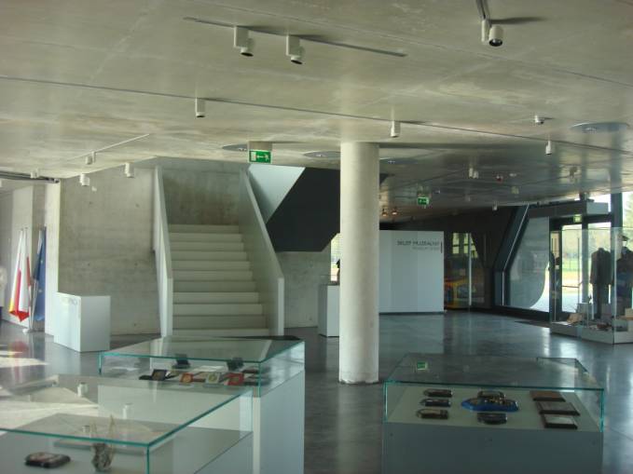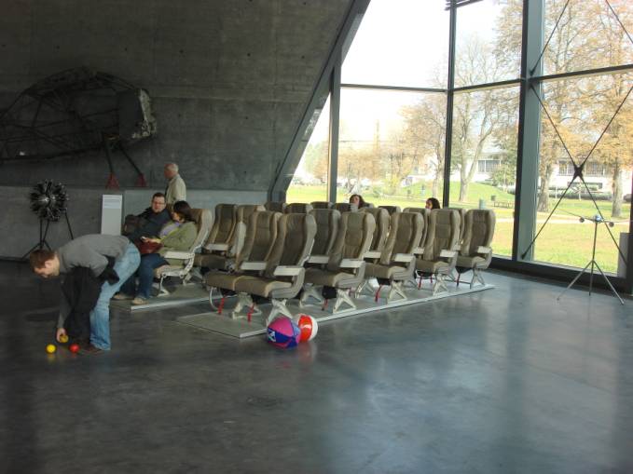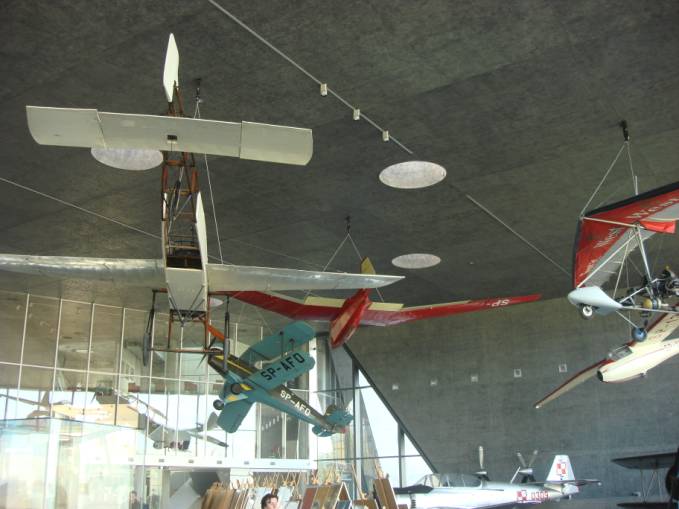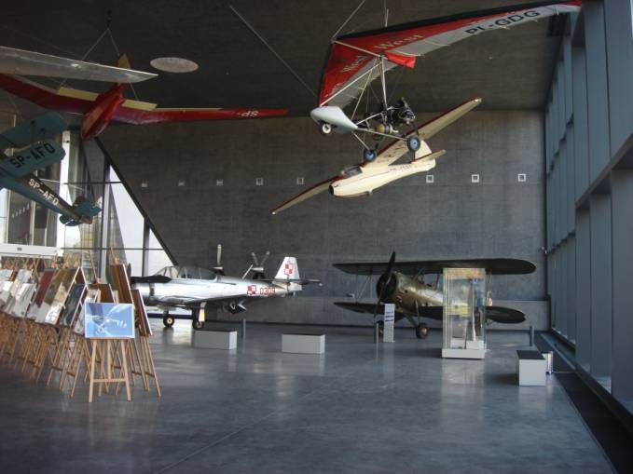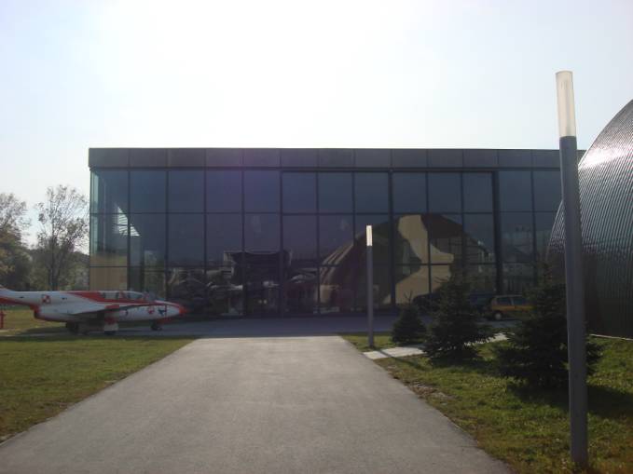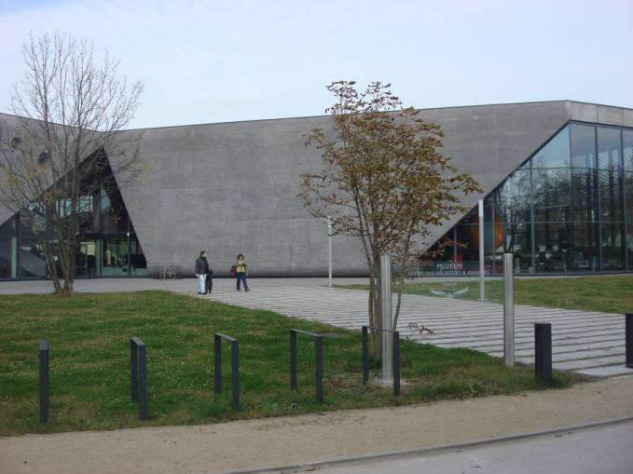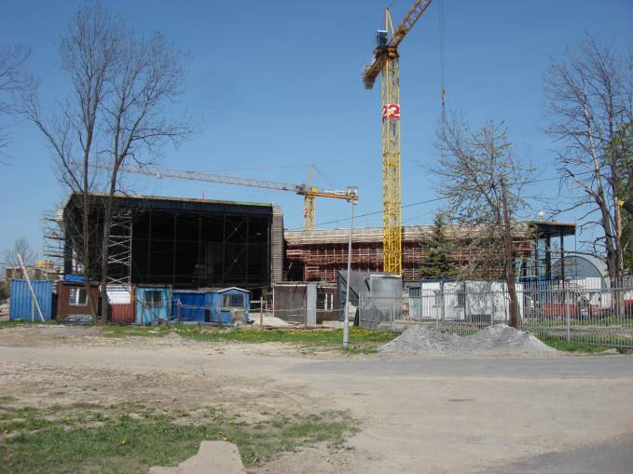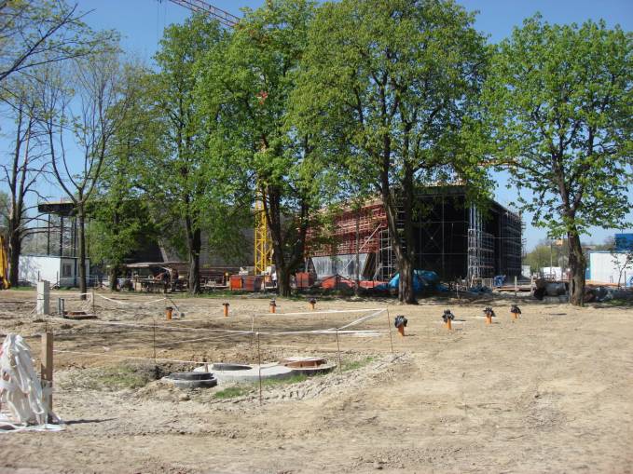Kraków 2010-10-10
The new building of the Polish Aviation Museum in Krakow (Czyżyny).
On September 18, 2010, two years after the start of construction, a new main range of the Polish Aviation Museum in Kraków, Czyżyny, was opened. It is also one of the elements of the Aviation Cultural Park being created. Krakow gained a modern cultural and museum facility. Thanks to this, the historical place still retains its aviation character, and is not built up with other shopping centers or apartment buildings. It is all the more pleasing as more airports and historical aviation facilities are still disappearing in the Republic of Poland.
The opening of the new museum building had a ceremonial setting and was noticed on TV, radio and in the press. The aviation press in particular provided reliable and concise information. The liberal-masonic press was most interested in the amounts allocated for this purpose. The opening ceremony gathered over 200 invited guests. Not only people associated with aviation, but also diplomats, politicians, and local government officials. The dedication ceremony was performed by the parish priest of the Basilica of the Blessed Virgin Mary in Krakow, Father Infultat Bronisław Fidelus. The official part of the ceremony was crowned with the cutting of the ribbon by the Marshal of the Małopolska Province, Marek Nawara, and the pilot Marek Szufa spread a symbolic white streak in the sky.
The new range is also the main entrance to the open-air exhibition and to other facilities. It is situated at the end of Mariana Markowskiego Street.
The object has a futuristic shape, but without exaggeration. It is expressive in its shape, but not aggressive. Glass walls merge with raw concrete surfaces. The designer’s intention is to resemble a rotating propeller when viewed from above. The solid was inscribed in the square plan. Is it so – everyone can judge it for themselves. We like it. The shape of the building may become a distinguishing feature of the City of Krakow, and it will certainly become a distinguishing feature of the Polish Aviation.
The cubature of the building is 23,250 cubic meters. The usable area is 3 378 square meters. The building is 11.5 meters high. It has one underground and three above-ground storeys. It can host 235 people at one time (the so-called reception capacity). The building consists of three main parts.
Western part (west wing). It can be described as administrative and commercial. There is an information desk, a ticket office, a shop, toilets, stairs and an elevator to the next floors. On the second floor there is a cafe with a buffet, a conference and cinema room (50 seats), a multimedia and educational part (zone), a library with a reading room and some administrative rooms. The third floor consists of administrative rooms.
The northern part of the building is practically one large room. It is 1,022 square meters. It is a kind of hangar with numerous exhibits suspended on ropes, which then look even more impressive.
The organizers intended the eastern part of the building to be a perfect place for lectures and lectures on the secrets of aircraft structures. This part has an area of 588 square meters. There is an illustrative specimen of the TS-11 Iskra aircraft, which in 2008 was used to train pilots, technicians and mechanics of this wonderful Polish construction. The RD-11 engine is here. An icon of Russian 20th century technology. An engine that serves as a propulsion of many aircraft, including the MiG-21, Su-15. There is an illustrative model of generating wing lift. There is the B 787 model, which will enter service in LOT Polish Airlines any day. And many others.
The construction of the Aviation Cultural Park, including the Main Building of the Museum, cost PLN 45.8 million net (according to the MRPO agreement 2007-2013). PLN 10.6 million net was allocated from the budget of the Małopolska Region, and PLN 35.2 million net from EU funds. Design; Pyssal, Ruge Architekten and Bartłomiej Kisielewski. General contractor; Budostal-2 S.A. Cracow. Investor; MLP with the support of councilors from the Lesser Poland Voivodeship. The architectural competition was conducted in the period; December 2004 – April 2005. Commencement of construction works – April 2008. It should be noted here that the entire investment was accompanied by one more important transaction. Purchase by the Lesser Poland Voivodeship of a plot of land with an area of 3.6 ha from the Military Property Agency in December 2009, for PLN 2.49 million for the development of the Aviation Cultural Park.
Written by Karol Placha Hetman

